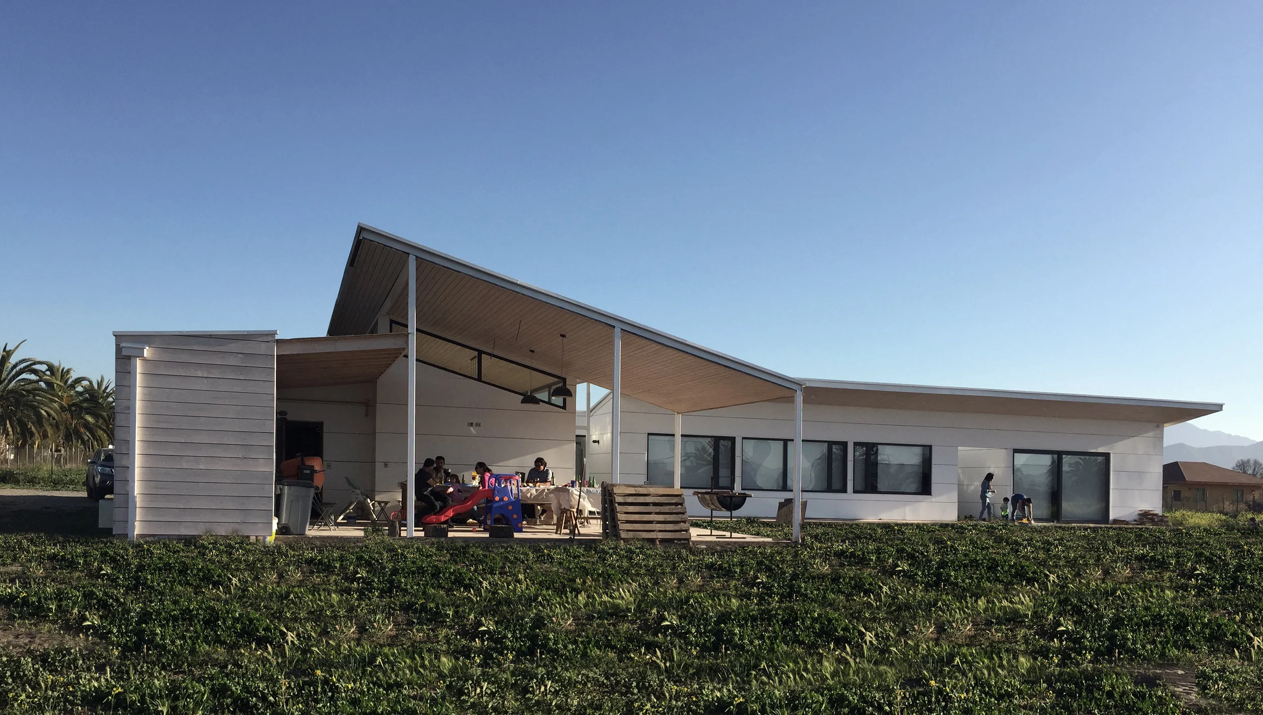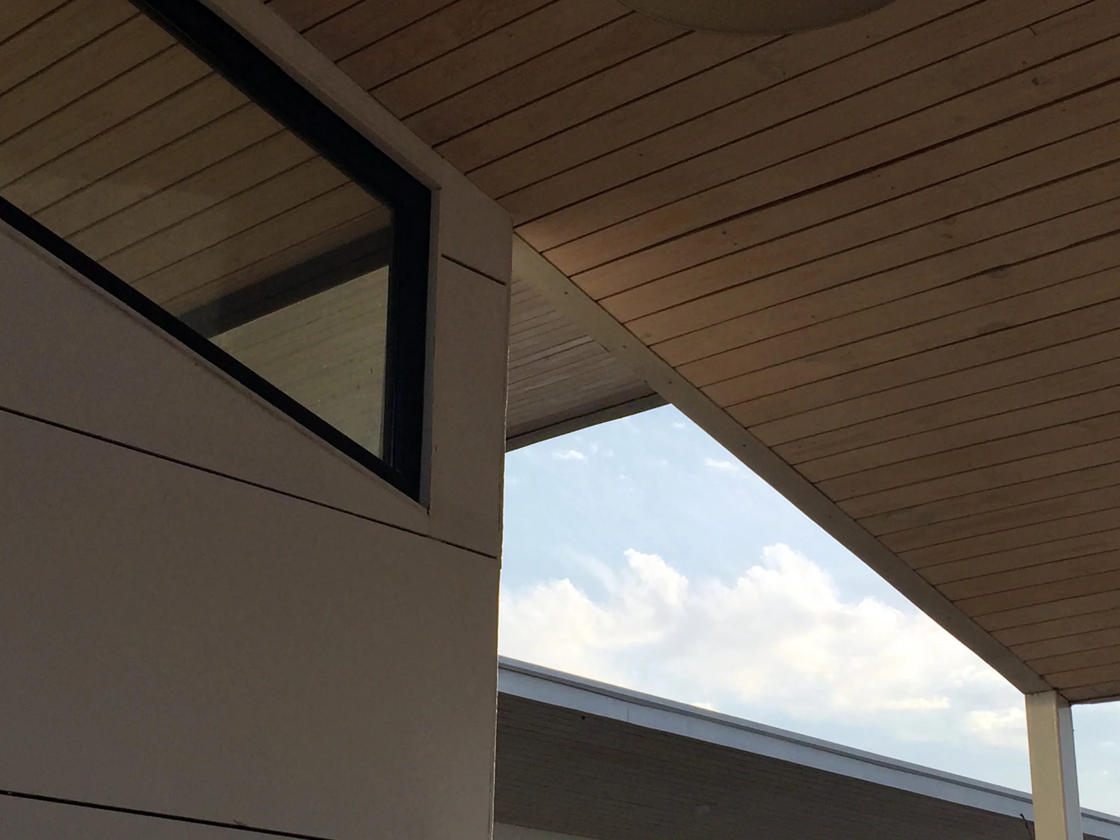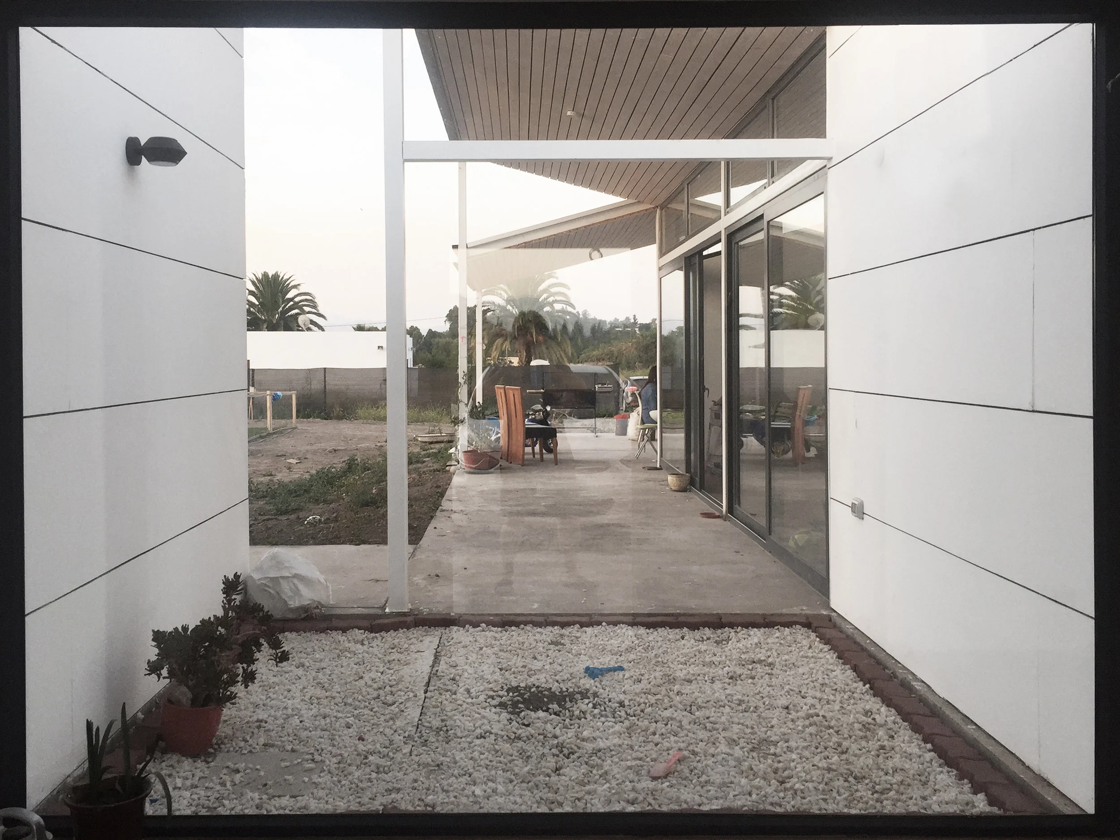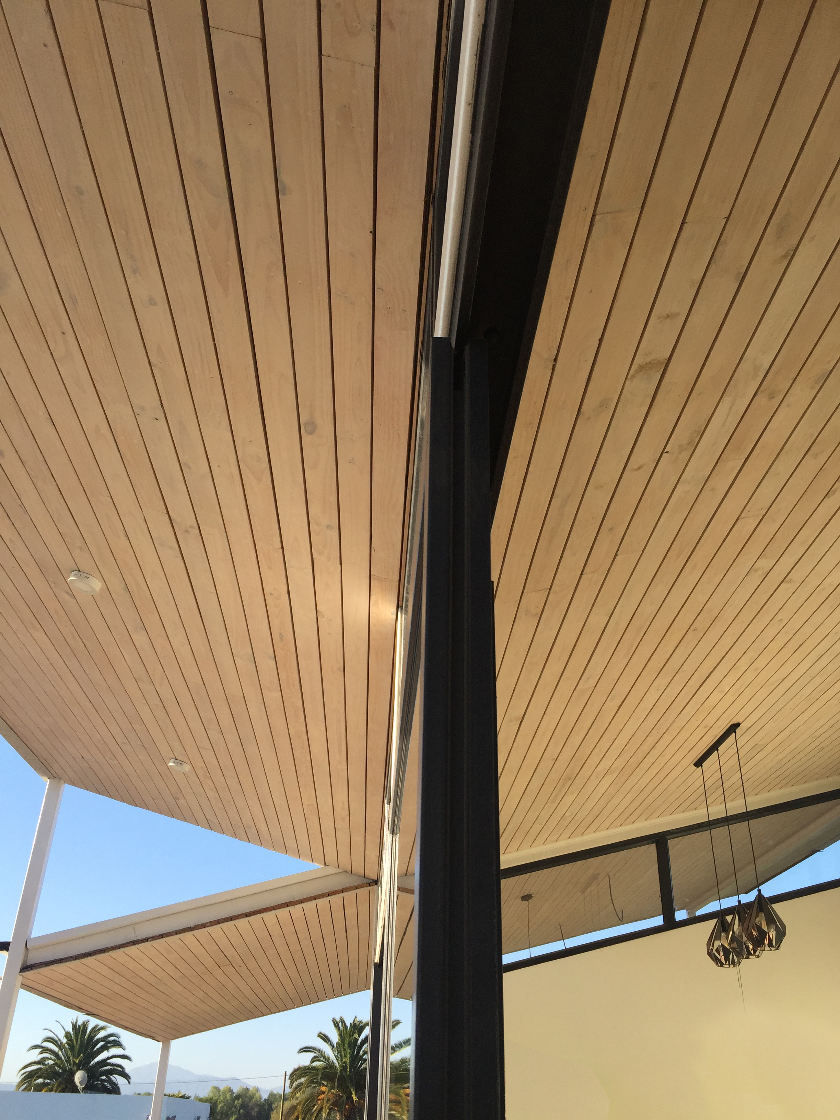CHAMELEON HOUSE
ISLA DE MAIPO, REGION METROPOLITANA, CHILE





Area: 2.500 sqft
Status: Completed
Client: Michel Flores
Tam: Mauricio Garrido, Fabián Leiva.
Description: Recently finished, this house embrace the opportunity of designing for the future family. The young couple who commissioned this project are in fact also projecting a familiar growth. There fore the house should be much bigger than what the present needs demand for. So , most of this is for a presumed future family group. The house then becomes in a way two separated pavilions. A public one and a the one containing the bedrooms. The classic L shaped plan provides a more enclosed garden in this country house. So the main block at the front is an almost completely opaque façade wrapped in white stained sealed wood planks. Only two windows are allowed here. The big one fully contains the small dining area in the kitchen. The other one faces away , the same way the chameleon does. In a way the provision of identity on the front carries out that affect.
